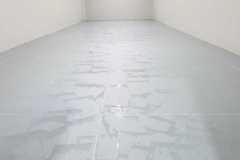Warehousing
Creating appropriate modern, safe and secure spaces to store goods
Warehouse Project 1
Warehouses constructed at Baghdad South to regulate food import and distribution all over Iraq:-
-
- Concrete construction work to
- Steel structure columns and concrete wall foundation,
- Walls 2m height,
- Floors 30 cm thick.
- 2 Dry warehouse, area 1,750 sq. m each, Installation of Steel structure material supplied from Kirby / Kuwait.
- 6 m height Portal Frames.
- Walls and roof sandwich claddings.
- Water gutters.
- Feild joint plates.
- Power network, switches, lights and boards.
- Steel barriers to walls and doors in the loading and unloading area.
- Electrical shutters operated by remote control.
- Steel racks for storage on different levels.
- Cold store warehouse, freezers for ice creams, area 735 sq. m.
- 4 freezers with Corridor leading to the loading / unloading area
- 4 m height portal frames from Kirby / Kuwait.
- Walls and roof using sandwich panels.
- Floor insulation, reinforced concrete 30 cm on top.
- Power network, switches, lights and boards.
- 4 manual slide doors to freezers.
- Steel barriers to walls and doors in the loading and unloading area.
- A/C units to bring temperature to -22 degree inside freezers.
- Concrete construction work to

